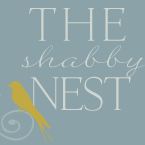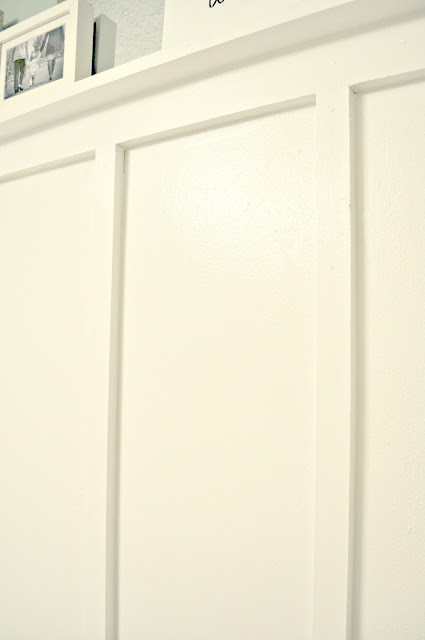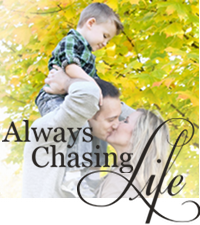You have been warned.
So usually I just break from blogging while working a project and show you the ending photo. I hardly ever include a beginning photo... because... well I am easily distracted and never think of it... and if I do think of it... well.. something else comes up.
So I thought with this big project... why not just bring you along for the old boring play by play on how this is all going to go down.
So here we are on day 1.
Our basement... is a disaster.
So here we are.... currently... the long scary... ugly stairway
And currently my inspiration for the stair way...
When you come down the stairs... we have this area to the right. That currently is holding a bunch of crap. Well You see that header there... we are planning on just closing it off there and using this as a storage area....
And my plans for concealing this junk....
Ok then we have a long area... and at the end of that long area... we have some windows... way back there in the shadows.. So I am planning on adding a serving area down by the windows... and I haven't decided what to do with this space yet... but a few things I am liking... are listed below the current photo (oh and ignore the table and paint... currently I use this ugly basement to paint in)
Inspiration... begins... now
Serving area
Then this area... we plan on turning into a media area...
Inspiration for that..
Or...
And then on the other side of those 2x4s... will be the bathroom
Inspiration for that...
And then hopefully adding in some sort of play area for Maddux under the stairs...
The inspiration for that is kind of girly... but something fun...
So the main ideas for our basement....
I want a movie area... projection TV... a large sectional - probably something from Ikea... something low to the ground :)
then a serving area...
so we can host birthday parties and what not in the basement.
besides that I'm not too sure what we will do.
i want to be able to host some get togethers.. so i don't want to fill the space too much. so we will have to see what I come up with...
but... first things first... ceiling and walls...
To Be Continued... you are on the edge of your seat... I can feel it ;)













































